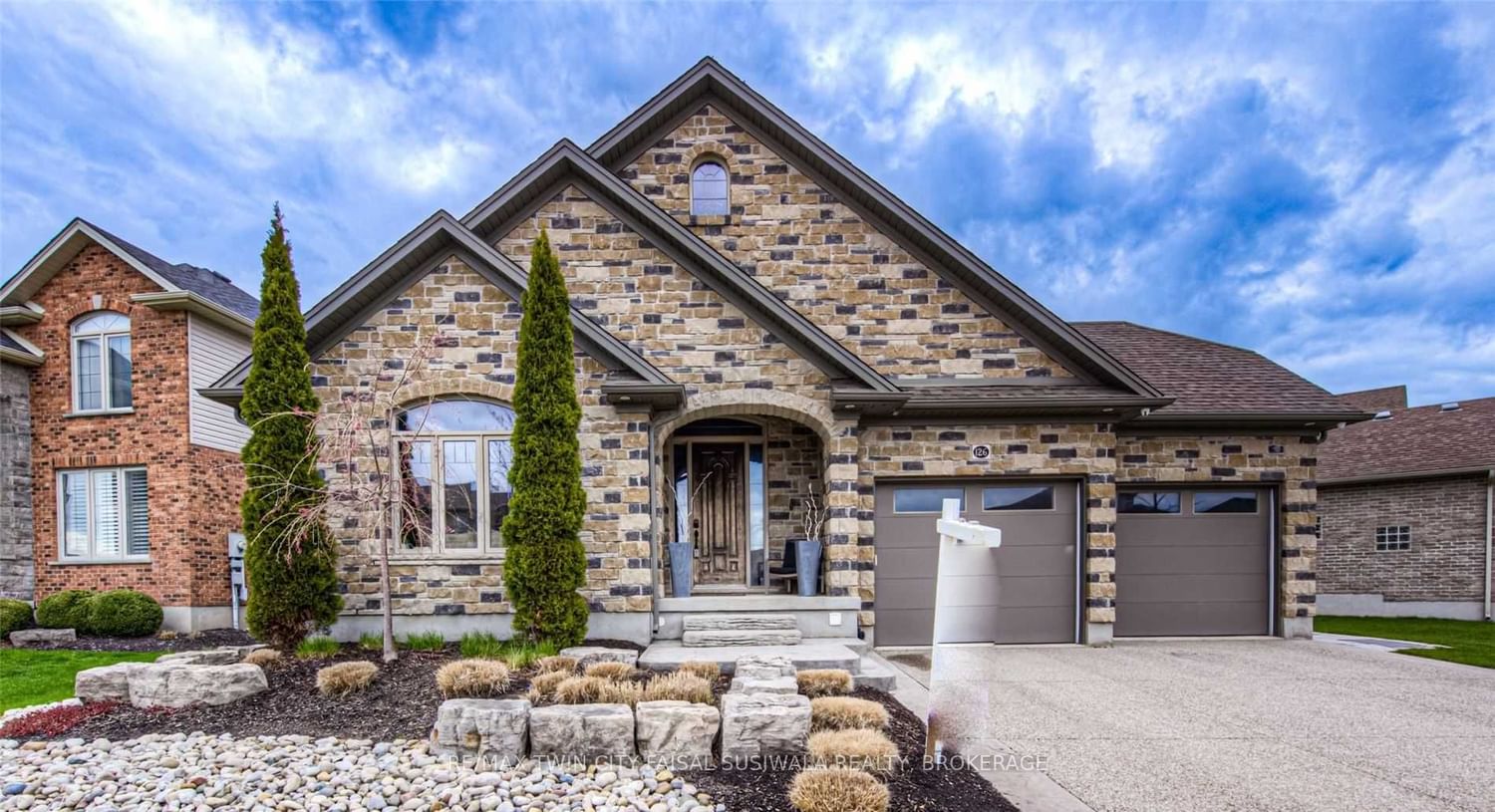$1,299,900
$*,***,***
4+1-Bed
5-Bath
2000-2500 Sq. ft
Listed on 4/24/23
Listed by RE/MAX TWIN CITY FAISAL SUSIWALA REALTY, BROKERAGE
Timeless & Contemporary! No Expense Or Detail Was Spared In Designing This 4+1-Bedroom Home To An Extraordinary Level. From The Open Concept Layout To The Custom-Designed Kitchen Offering A Beautiful Cathedral Ceiling, Contrasting Cabinets, A Gas Stove, Quartz Countertops, & A Waterfall Island. Walkout From The Dining Area To Tranquility W/A Zen Feel, Hot Tub, Outdoor Kitchen Stone Walkways,& Conversation Areas. The Great Rm Features A Stone Wall & Gas Fp Adding To The Sense Of Comfort & Serenity. The Main Floor Primary Suite Includes A Walk-In Closet & 5Pc Bathroom Plus Additional Cabinetry For Shoes & Purses. The 2nd Main Floor Bedrm Is Currently Used As A Den W/A 3Pc Guest Cheater Ensuite. A Wood Staircase Leads You To The 2 Upper Bedrms & A 4Pc Bathrm-Perfect For Guests Or A Growing Family. 5 Bathrms In Total. Over 3600 Sqft Of Living Space Including The Lower Level W/A Gym, Den, Powder Rm, Rec Rm, 5th Bedrm Currently Used As A Walk-In Closet, 3Pc Bathrm, & Wine Cellar. A Separate
Entrance From The Garage Takes You To The Lower Level-Ideal For A Future Inlaw Suite Or Multigenerational Families. An Oversized Dbl Garage That Accommodates A Carlift + A Dbl Concrete Driveway. Located Near Shopping, Parks & Highway.
X6047069
Detached, Bungaloft
2000-2500
7+5
4+1
5
2
Attached
4
6-15
Central Air
Finished, Sep Entrance
Y
Brick, Other
Forced Air
Y
$6,823.00 (2022)
< .50 Acres
118.46x79.61 (Feet) - 121.17
